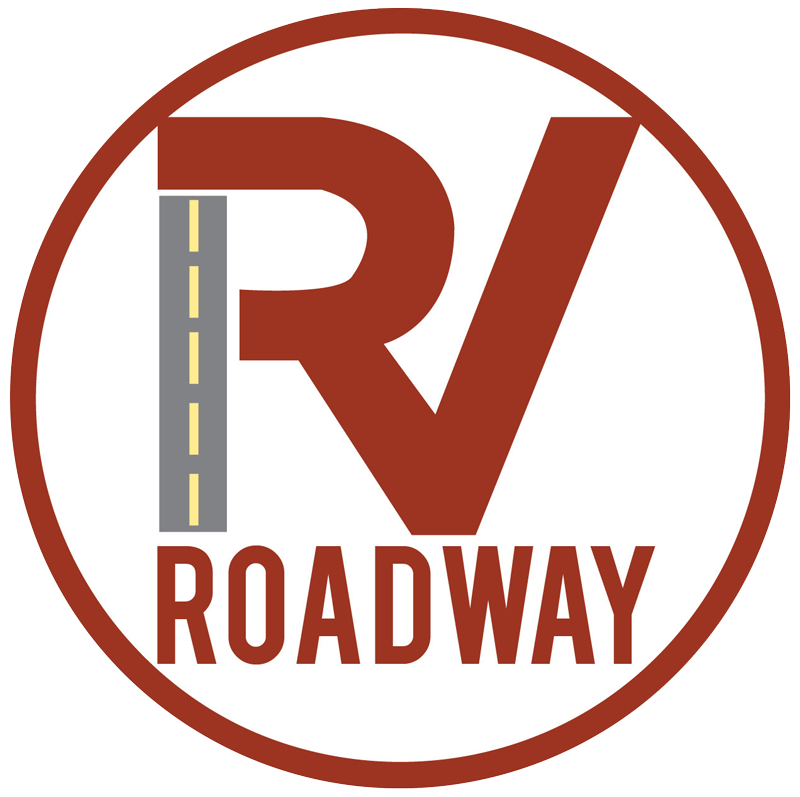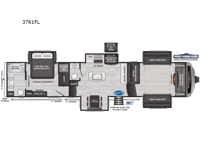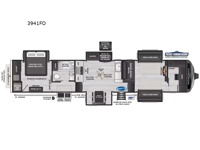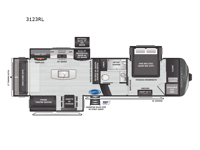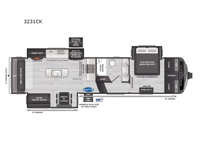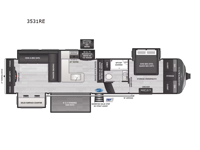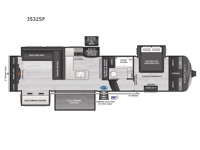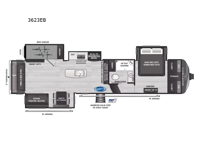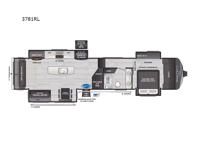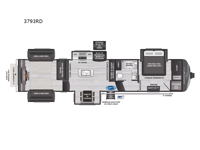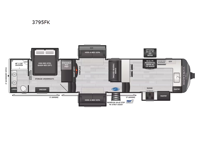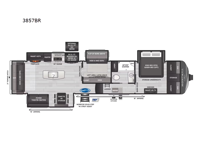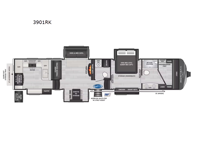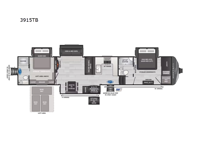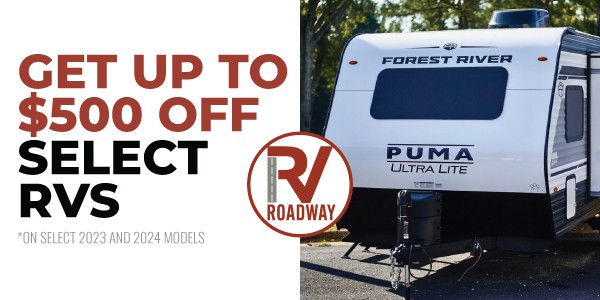Keystone RV Montana Fifth Wheel RVs For Sale
The Keystone RV Montana fifth wheels are just as captivating as they are liberating with an unrivaled experience! With their stylish interiors and eye-catching exteriors, It's no wonder they are America's #1 selling luxury fifth wheel!
Each model continues to set the benchmark for luxury with thoughtfully designed features like the central vacuum, the JBL entertainment, and the CPAP shelves with USB and 110V outlets. The hardwood cabinets will stay looking beautiful for years, and the high-performance A/C will keep you cool during those hot summer camping months.
You won't find "long haul" quality and exclusive innovations any where other than the Keystone RV Montana fifth wheels!
-
Montana 3761FL

Keystone Montana fifth wheel 3761FL highlights: Bath and a Half Front Living ... more about Montana 3761FL
Featured 3761FL
Specifications
Sleeps 6 Slides 5 Length 41 ft Ext Width 8 ft Ext Height 13 ft 4 in Interior Color Oakmont, Woodcliff Exterior Color Custom Paint Option; Volcano, Sterling, Cobalt Hitch Weight 2880 lbs Dry Weight 14951 lbs Cargo Capacity 3049 lbs Fresh Water Capacity 70 gals Grey Water Capacity 88 gals Black Water Capacity 88 gals Tire Size ST235/80R16G Furnace BTU 35000 btu Available Beds King Refrigerator Type Residential w/ Ice maker Refrigerator Size 18 cu ft Convection Cooking Yes Cooktop Burners 3 Shower Size 48" x 30" Number of Awnings 2 Axle Weight 7000 lbs LP Tank Capacity 30 lbs Water Heater Capacity 16 gal Water Heater Type Gas/Electric Quick Recovery AC BTU 30000 btu TV Info LR 50" Smart TV, BR 32" LCD TV Awning Info 17' & 11' Electric with LED Lights Axle Count 2 Washer/Dryer Available Yes Number of LP Tanks 2 Shower Type Shower w/Seat Electrical Service 50 amp Similar Floorplans
-
Montana 3941FO

Keystone Montana fifth wheel 3941FO highlights: Spacious Full Bath Front Office ... more about Montana 3941FO
Featured 3941FO
Specifications
Sleeps 6 Slides 5 Length 42 ft 7 in Ext Width 8 ft Ext Height 13 ft 4 in Interior Color Oakmont, Woodcliff Exterior Color Custom Paint Option; Volcano, Sterling, Cobalt Hitch Weight 2810 lbs Dry Weight 15644 lbs Cargo Capacity 2356 lbs Fresh Water Capacity 70 gals Grey Water Capacity 78 gals Black Water Capacity 39 gals Tire Size ST235/80R16G Furnace BTU 35000 btu Available Beds King Refrigerator Type Residential w/ Ice maker Refrigerator Size 18 cu ft Convection Cooking Yes Cooktop Burners 3 Shower Size 48" x 30" Number of Awnings 2 Axle Weight 7000 lbs LP Tank Capacity 30 lbs Water Heater Capacity 16 gal Water Heater Type Gas/Electric Quick Recovery AC BTU 30000 btu TV Info LR 50" Smart TV, BR 32" LCD TV Awning Info 13' & 16' Electric with LED Lights Axle Count 2 Washer/Dryer Available Yes Number of LP Tanks 2 Shower Type Shower w/Seat Electrical Service 50 amp Similar Floorplans
-
Montana 3123RL

Keystone Montana fifth wheel 3123RL highlights: Kitchen Island Rear Living Area ... more about Montana 3123RL
Have a question about this floorplan? Contact Us
Specifications
Sleeps 4 Slides 3 Length 35 ft 1 in Ext Width 8 ft Ext Height 13 ft 4 in Interior Color Oakmont, Woodcliff Exterior Color Custom Paint Option; Volcano, Sterling, Cobalt Hitch Weight 2580 lbs Dry Weight 12881 lbs Cargo Capacity 3699 lbs Fresh Water Capacity 70 gals Grey Water Capacity 88 gals Black Water Capacity 49 gals Tire Size ST235/80R16G Furnace BTU 35000 btu Available Beds King Refrigerator Type Residential w/ Ice maker Refrigerator Size 18 cu ft Convection Cooking Yes Cooktop Burners 3 Shower Size 48" x 30" Number of Awnings 2 Axle Weight 7000 lbs LP Tank Capacity 30 lbs Water Heater Capacity 16 gal Water Heater Type Gas/Electric Quick Recovery AC BTU 30000 btu TV Info LR 50" Smart TV, BR 32" LCD TV Awning Info 16' Electric with LED Lights Axle Count 2 Washer/Dryer Available Yes Number of LP Tanks 2 Shower Type Shower w/Seat Electrical Service 50 amp Similar Floorplans
-
Montana 3231CK

Keystone Montana fifth wheel 3231CK highlights: Kitchen Island Rear Living Area ... more about Montana 3231CK
Have a question about this floorplan? Contact Us
Specifications
Sleeps 4 Slides 3 Length 37 ft 5 in Ext Width 8 ft Ext Height 13 ft 4 in Interior Color Oakmont, Woodcliff Exterior Color Custom Paint Option; Volcano, Sterling, Cobalt Hitch Weight 2725 lbs Dry Weight 13169 lbs Cargo Capacity 3511 lbs Fresh Water Capacity 70 gals Grey Water Capacity 88 gals Black Water Capacity 49 gals Tire Size ST235/80R16G Furnace BTU 35000 btu Available Beds King Refrigerator Type Residential w/ Ice maker Refrigerator Size 18 cu ft Convection Cooking Yes Cooktop Burners 3 Shower Size 48" x 30" Number of Awnings 2 Axle Weight 7000 lbs LP Tank Capacity 30 lbs Water Heater Capacity 16 gal Water Heater Type Gas/Electric Quick Recovery AC BTU 30000 btu TV Info LR 50" Smart TV, BR 32" LCD TV Awning Info 10' and 19' Electric with LED Lights Axle Count 2 Number of LP Tanks 2 Shower Type Shower w/Seat Electrical Service 50 amp Similar Floorplans
-
Montana 3531RE

Keystone Montana fifth wheel 3531RE highlights: Large Pantry with Sliding Glass ... more about Montana 3531RE
Have a question about this floorplan? Contact Us
Specifications
Sleeps 4 Slides 3 Length 38 ft 7 in Ext Width 8 ft Ext Height 13 ft 4 in Interior Color Woodcliff, Oakmont Exterior Color Custom Paint Option; Volcano, Sterling, Cobalt Hitch Weight 2480 lbs Dry Weight 13345 lbs Cargo Capacity 3135 lbs Fresh Water Capacity 70 gals Grey Water Capacity 88 gals Black Water Capacity 49 gals Tire Size ST235/80R16G Furnace BTU 35000 btu Available Beds King Refrigerator Type Residential w/ Ice maker Refrigerator Size 18 cu ft Convection Cooking Yes Cooktop Burners 3 Shower Size 48" x 30" Number of Awnings 1 Axle Weight 7000 lbs LP Tank Capacity 30 lbs Water Heater Capacity 16 gal Water Heater Type Gas/Electric Quick Recovery AC BTU 30000 btu TV Info LR 50" Smart TV, BR 32" LCD TV Awning Info 19' Electric with LED Lights Axle Count 2 Number of LP Tanks 2 Shower Type Shower w/Seat Electrical Service 50 amp Similar Floorplans
-
Montana 3532SP

Keystone Montana fifth wheel 3532SP highlights: Large Pantry with Sliding Glass ... more about Montana 3532SP
Have a question about this floorplan? Contact Us
Specifications
Sleeps 4 Slides 3 Interior Color Woodcliff, Oakmont Exterior Color Custom Paint Option; Volcano, Sterling, Cobalt Furnace BTU 35000 btu Available Beds King Refrigerator Type Residential w/ Ice maker Refrigerator Size 18 cu ft Convection Cooking Yes Cooktop Burners 3 Shower Size 48" x 30" Number of Awnings 1 Axle Weight 7000 lbs LP Tank Capacity 30 lbs Water Heater Capacity 16 gal Water Heater Type Gas/Electric Quick Recovery AC BTU 30000 btu TV Info LR 50" Smart TV, BR 32" LCD TV Awning Info 19' Electric with LED Lights Axle Count 2 Number of LP Tanks 2 Shower Type Shower w/Seat Electrical Service 50 amp Similar Floorplans
-
Montana 3623EB

Keystone Montana fifth wheel 3623EB highlights: Bike Garage Front Private ... more about Montana 3623EB
Have a question about this floorplan? Contact Us
Specifications
Sleeps 4 Slides 4 Length 40 ft 2 in Ext Height 13 ft 4 in Interior Color Oakmont, Woodcliff Exterior Color Custom Paint Option; Volcano, Sterling, Cobalt Hitch Weight 2735 lbs Dry Weight 14135 lbs Cargo Capacity 2590 lbs Fresh Water Capacity 70 gals Grey Water Capacity 88 gals Black Water Capacity 49 gals Tire Size ST235/80R16G Furnace BTU 35000 btu Available Beds King Refrigerator Type Residential Refrigerator Size 18 cu ft Convection Cooking Yes Cooktop Burners 3 Shower Size 48" x 30" Number of Awnings 2 Axle Weight 7000 lbs LP Tank Capacity 30 Water Heater Capacity 16 gal Water Heater Type Gas/Electric Quick Recovery AC BTU 30000 btu TV Info LR 50" Smart TV, BR Smart HDTV Awning Info 10' & 19' Electric with LED Lights Axle Count 2 Washer/Dryer Available Yes Number of LP Tanks 2 Shower Type Shower w/Seat Electrical Service 50 amp Similar Floorplans
-
Montana 3781RL

Keystone Montana fifth wheel 3781RL highlights: Front Private Bedroom Kitchen ... more about Montana 3781RL
Have a question about this floorplan? Contact Us
Specifications
Sleeps 4 Slides 4 Length 41 ft Ext Width 8 ft Ext Height 13 ft 4 in Interior Color Oakmont, Woodcliff Exterior Color Custom Paint Option; Volcano, Sterling, Cobalt Hitch Weight 2695 lbs Dry Weight 14290 lbs Cargo Capacity 2405 lbs Fresh Water Capacity 70 gals Grey Water Capacity 88 gals Black Water Capacity 49 gals Tire Size 215/75R17.5"H Furnace BTU 35000 btu Available Beds King Refrigerator Type Residential w/ Ice maker Refrigerator Size 18 cu ft Convection Cooking Yes Cooktop Burners 3 Shower Size 48" x 30" Number of Awnings 2 Axle Weight 7000 lbs LP Tank Capacity 30 Water Heater Capacity 16 gal Water Heater Type Gas/Electric Quick Recovery AC BTU 30000 btu TV Info LR 50" Smart TV, BR 32" LCD TV Awning Info 11' & 13' Electric with LED Lights Axle Count 2 Washer/Dryer Available Yes Number of LP Tanks 2 Shower Type Shower w/Seat Electrical Service 50 amp Similar Floorplans
-
Montana 3793RD

Keystone Montana fifth wheel 3793RD highlights: Five Slides Spacious Kitchen ... more about Montana 3793RD
Have a question about this floorplan? Contact Us
Specifications
Sleeps 6 Slides 5 Length 40 ft 5 in Ext Width 8 ft Ext Height 13 ft 4 in Interior Color Oakmont, Woodcliff Exterior Color Custom Paint Option; Volcano, Sterling, Cobalt Hitch Weight 3130 lbs Dry Weight 14373 lbs Cargo Capacity 2227 lbs Fresh Water Capacity 70 gals Grey Water Capacity 88 gals Black Water Capacity 49 gals Tire Size ST235/80R16G Furnace BTU 35000 btu Available Beds King Refrigerator Type Residential w/Ice Maker Refrigerator Size 18 cu ft Convection Cooking Yes Cooktop Burners 3 Shower Size 48" x 30" Number of Awnings 1 Axle Weight 7000 lbs LP Tank Capacity 30 lbs. Water Heater Capacity 16 gal Water Heater Type Gas/Electric Quick Recovery AC BTU 30000 btu TV Info LR 50" Smart TV, BR 32" LCD TV Awning Info 17' Electric w/LED Lights Axle Count 2 Washer/Dryer Available Yes Number of LP Tanks 2 Shower Type Shower w/Seat Electrical Service 50 amp Similar Floorplans
-
Montana 3795FK

Keystone Montana fifth wheel 3795FK highlights: Front Raised Kitchen Rear Full ... more about Montana 3795FK
Have a question about this floorplan? Contact Us
Specifications
Sleeps 6 Slides 4 Length 39 ft 11 in Ext Width 8 ft Ext Height 13 ft 4 in Interior Color Woodcliff, Oakmont Exterior Color Custom Paint Option; Volcano, Sterling, Cobalt Hitch Weight 3070 lbs Dry Weight 14030 lbs Cargo Capacity 3040 lbs Fresh Water Capacity 70 gals Grey Water Capacity 98 gals Black Water Capacity 98 gals Tire Size ST235/80R16G Furnace BTU 35000 btu Available Beds King Refrigerator Type Residential w/Ice Maker Refrigerator Size 18 cu ft Convection Cooking Yes Cooktop Burners 3 Shower Size 48" x 30" Number of Awnings 1 Axle Weight 7000 lbs LP Tank Capacity 30 lbs. Water Heater Capacity 16 gal Water Heater Type Gas/Electric Quick Recovery AC BTU 30000 btu TV Info LR 50" Smart TV, BR 32" Smart LCD TV Awning Info 11' & 17' Electric with LED Lights Axle Count 2 Washer/Dryer Available Yes Number of LP Tanks 2 Shower Type Shower w/Seat Electrical Service 50 amp Similar Floorplans
-
Montana 3857BR

Keystone Montana fifth wheel 3857BR highlights: Middle Bunkroom Loft Kitchen ... more about Montana 3857BR
Have a question about this floorplan? Contact Us
Specifications
Sleeps 8 Slides 4 Length 40 ft 11 in Ext Width 8 ft Ext Height 13 ft 5 in Interior Color Oakmont, Woodcliff Exterior Color Custom Paint Option; Volcano, Sterling, Cobalt Hitch Weight 3050 lbs Dry Weight 14668 lbs Cargo Capacity 2382 lbs Fresh Water Capacity 70 gals Grey Water Capacity 88 gals Black Water Capacity 49 gals Tire Size ST235/80R16G Furnace BTU 35000 btu Number Of Bunks 1 Available Beds King Refrigerator Type Residential w/ Ice maker Refrigerator Size 18 cu ft Convection Cooking Yes Cooktop Burners 3 Shower Size 30" x 48" Number of Awnings 2 Axle Weight 7000 lbs LP Tank Capacity 30 Water Heater Capacity 16 gal Water Heater Type Gas/Electric Quick Recovery AC BTU 30000 btu TV Info LR 50" Smart TV, BR 32" LCD TV Awning Info 10' & 16' Electric with LED Lights Axle Count 2 Number of LP Tanks 2 Shower Type Standard Electrical Service 50 amp Similar Floorplans
-
Montana 3901RK

Keystone Montana fifth wheel 3901RK highlights: Rear Raised Kitchen Bath and a ... more about Montana 3901RK
Have a question about this floorplan? Contact Us
Specifications
Sleeps 4 Slides 5 Length 42 ft 4 in Ext Width 8 ft Ext Height 13 ft 5 in Interior Color Oakmont, Woodcliff Exterior Color Custom Paint Option; Volcano, Sterling, Cobalt Hitch Weight 2975 lbs Dry Weight 15063 lbs Cargo Capacity 2937 lbs Fresh Water Capacity 70 gals Grey Water Capacity 88 gals Black Water Capacity 88 gals Tire Size ST235/80R16G Furnace BTU 35000 btu Available Beds King Refrigerator Type Residential w/Ice Maker Refrigerator Size 18 cu ft Convection Cooking Yes Cooktop Burners 3 Shower Size 48" x 30" Number of Awnings 1 Axle Weight 7000 lbs LP Tank Capacity 30 lbs. Water Heater Capacity 16 gal Water Heater Type Gas/Electric Quick Recovery AC BTU 30000 btu TV Info LR 50" Smart TV, BR 32" LCD TV Awning Info 19' Electric with LED Lights Axle Count 2 Washer/Dryer Available Yes Number of LP Tanks 2 Shower Type Standard Electrical Service 50 amp Similar Floorplans
-
Montana 3915TB

Keystone Montana fifth wheel 3915TB highlights: Two Full Baths Four Slide Outs ... more about Montana 3915TB
Have a question about this floorplan? Contact Us
Specifications
Sleeps 9 Slides 4 Length 43 ft Ext Width 8 ft Ext Height 13 ft 4 in Interior Color Woodcliff, Oakmont Exterior Color Custom Paint Option; Volcano, Sterling, Cobalt Hitch Weight 2780 lbs Dry Weight 15222 lbs Cargo Capacity 2778 lbs Fresh Water Capacity 70 gals Grey Water Capacity 137 gals Black Water Capacity 98 gals Tire Size 215/75R17.5"H Furnace BTU 35000 btu Available Beds King, Queen Refrigerator Type Residential w/Ice Maker Refrigerator Size 18 cu ft Convection Cooking Yes Cooktop Burners 3 Shower Size 48" x 30" Number of Awnings 1 Axle Weight 7000 lbs LP Tank Capacity 30 lbs. Water Heater Capacity 16 gal Water Heater Type Gas/Electric Quick Recovery AC BTU 30000 btu TV Info LR 50" Smart TV, BR Smart LCD TV Awning Info 11' & 16' Electric with LED Lights Axle Count 2 Washer/Dryer Available Yes Number of LP Tanks 2 Shower Type Shower w/Seat Electrical Service 50 amp Similar Floorplans
Montana Features:
Standard Features (2025)
Exterior
- 12" I-beam w/ z-frame technology
- Road Armor™ shock absorbing hitch pin
- Hitch Vision™ w/ LED lighting
- 2" thick dual-layered lauan, high-gloss fiberglass sidewalls w/ double laminated & insulated rear wall
- 4k Square Frameless tinted safety glass windows
- Dual pane frameless windows w/ safety tint (Optional)
- MaxTurn™ front cap w/ KeyShield™ automotive-grade paint
- Fully walkable roof w/ Alpha seamless TPO membrane system and 5" rafters
- Rear ladder
- Hydraulic slideouts on main level w/ individual switches & electric slideouts on upper deck
- Insulated underbelly w/ forced hot air & electric tank heaters
- 7000 lb. Dexter Gladiator® thick wall axles w/ upgraded springs & Nev-R-Adjust® brakes
- Road Armor™ suspension w/ 360° vibration control
- 17.5" Wheels
- H-Rated Cooper Tires
- TPMS Prep
- Ground Control® 6 point hydraulic auto-leveling w/ hitch memory
- 6' 4" tall 30" wide entry door w/ screen defender, friction hinge, & screen assist handle
- MORryde® Step Above® entry steps w/ strut assist
- Large pass through storage w/ oversized slam latch door
- Back-up camera prep
- 2nd battery disconnect dedicated to residential refrigerator (inverter models)
- Dual battery boxes
- Water connections, black tank flush, outside shower w/ quick connect hose, winterization kit, water heater bypass, power tank fill, waste & water handle valves, 110V outlet, shutoff valve, 12V compartment light, enclosed low point drains, intuitive KeyTV™ satellite/cable/ antennae source control
- Generator prep (Optional)
- LP generator (Optional)
- Seamless roto-cast holding tanks
- 50 Amp electrical service w/ detachable cord & 110v exterior outlet
- Outside shower w/ quick disconnect hose
- Lippert 12V electric patio awning(s) w/ LED lights
- 2nd Lippert 12V electric patio awning(s) w/ LED lights
- Slide-out awning package (Optional)
- 3000 lb. towing hitch
- MORryde® Independent Suspension System (Optional)
- MORryde® Safe-T-Rail door handle
- Lippert Titan™ leveling system w/ touch screen and under lights
- 12V distribution Giggy Box™
- Volcano full body paint (requires Legacy package) (Optional)
- Cobalt full body paint (requires Legacy package) (Optional)
- Sterling full body paint (requires Legacy package) (Optional)
Interior
- Beauflor® vinyl throughout & Syntec® woven flooring in main slideouts
- Hardwood decorative slideout fascia
- Reflective window shades built into window
- Hardwood decorative valance package
- Hardwood cabinetry, stiles, & framing
- La-Z-Boy Furniture Package
- Decorative backlit crown molding in living area, hardwood base molding in hallway and living area
- 5K BTU decorative fireplace heater
- Central vacuum
Keystone Exclusives
- Color-coded unified wiring standard
- 4G LTE and Wi-Fi prep
- Tuf-Lok™ thermoplastic duct joiners
- KeyTV™ multisource signal controller
- In-floor heating ducts
- Tru-fit™ slide construction
- Blade Pure™
Kitchen Features
- Full extension ball bearing drawer glides, hidden cabinet hinges
- Solid surface kitchen countertops
- Oversized deep stainless steel sink / removable solid surface sink covers
- High-rise pull down faucet
- Free standing legless dinette w/ leaf, chair buddy strut, 110 V outlets, (2) luxury chairs, (2) folding chairs
- Kitchen power vent fan w/ rain sensor
- Flush floor slideout(s)
Appliances & Utilities
- (2) 30 lb. LP tanks w/ auto changeover
- 15K BTU Coleman Mach Quiet Series ducted A/C w/ heat pump
- 3rd A/C prep
- CX3 package: 15K BTU free delivery optional third AC (Optional)
- 35K BTU furnace
- 16 gal. gas or electric quick recovery water heater
- 50" Smart TV & AM/FM/USB stereo w/ JBL® Aura Mizone 3 zone volume control
- 20 cu. ft. RV refrigerator (Optional)
- 18 cu. ft. residential refrigerator w/ 2000w inverter
- Residential size stainless steel convection microwave
- 24" Furrion Stove w/ Matching stainless Steel Drawer
- Stackable washer/dryer prep
- Pendant style island light w/ ceiling treatment
Bedroom Features
- 60" x 80" full size queen bed (Optional)
- King size bed
- Adjustable stem reading lights w/ night light function
- USB & 110V outlets bedside
- Elevated CPAP shelves
- Lippert duo memory foam mattress & decorative bedspread/pillow package
- Wood TV cabinet w/ 32" Smart LCD TV
Bathroom Features
- Decorative seamless vanity w/ vessel sink & faucet
- Residential 30" X 48" fiberglass shower w/ decorative glass enclosure, skylight, & molded accessory/foot shelf
- Porcelain foot flush toilet
- Bathroom power vent fan w/ rain sensor
Weather Protection
- Four Season Living Package
- 12v heat pads on holding tanks
- Astrofoil insulated slide floors & underbelly
- Dual attic vents
- Heated and enclosed underbelly, convenience center, & dump valves
- Reflective foil insulated front cap
- Tested and approved for 0° usage
Safety
- Breakaway switch
- GFI receptacles
- CO detector
- Smoke detector
- Propane gas leak detector
- Fire extinguisher
Legacy Edition Package (Optional)
- Dexter® disc brakes (Optional)
- Furrion Vision S side & rear observation system (Optional)
- Electric power cord reel (Optional)
- Surge protector (Optional)
- Winegard 4G gateway router (Optional)
- Rear fiberglass cap (Optional)
- iN-Command® Generation 3 with Global Connect (Optional)
- Electric Dump Valves
See us for a complete list of features and available options!
All standard features and specifications are subject to change.
All warranty info is typically reserved for new units and is subject to specific terms and conditions. See us for more details.
Due to the current environment, our features and options are subject to change due to material availability.
Manu-Facts:

When Cole Davis founded Keystone RV in 1996 his vision was clear: to build a quality RVs loaded with features, and provided exceptional value to owners. To accomplish his goal, Cole would recruit and build a strong team, focus on keeping overhead low, and empower the people closest to the customer to make decisions.
Today, Keystone RV Company is the #1 manufacturer of towable RV’s in North America with more than a million owners, 5,000 team members and over a million square feet of manufacturing in Goshen, Indiana and Pendleton, Oregon. Although a lot has changed, Cole’s wisdom still guides us. Our goal is to surprise and delight our owners at each and every touchpoint, providing them with the information, quality, and assurance they need to move in the direction of their dreams – to Live It Out™
