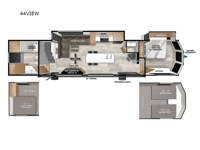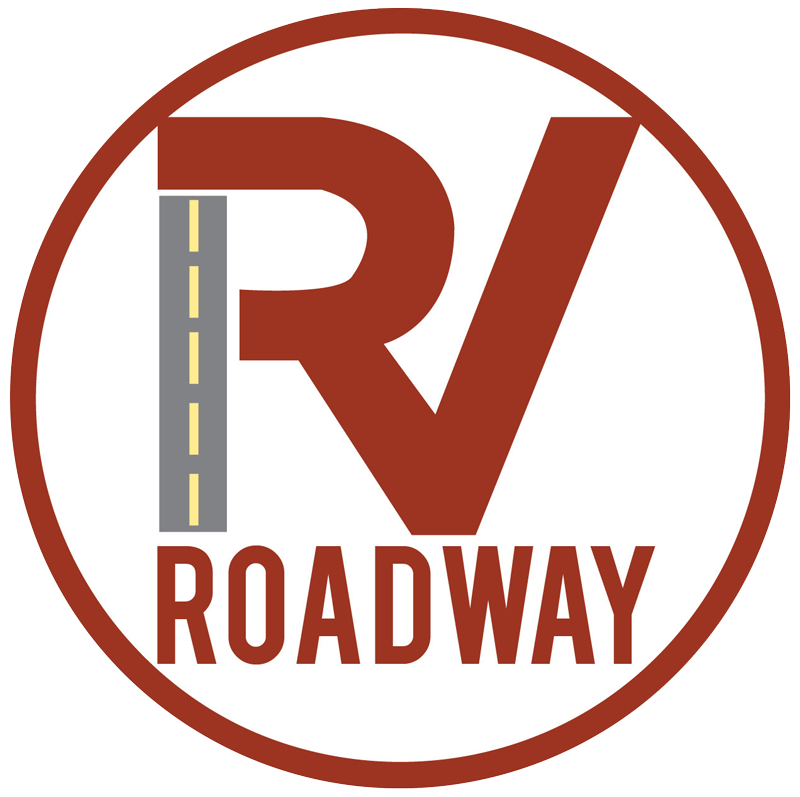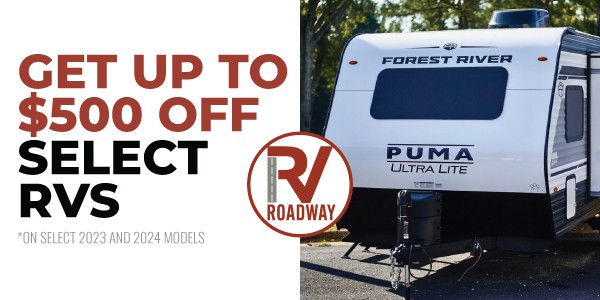Forest River RV Wildwood Grand Lodge 44VIEW Destination Trailer For Sale
-

Forest River Wildwood Grand Lodge destination trailer 44VIEW highlights:
- Front & Rear Loft
- Kitchen Island with Four Seats
- Custom King Bed with Versa-Tilt
- Fireplace
- Dual Entry Doors
- Versa Queen-Size Mattress in Loft
You will feel like you are home when you step inside! Not only will you be impressed with the super large slide in the main combined kitchen and living area, but check out the island with four counter height seats! The main entry closest to the front features a private bedroom with a custom king bed with Versa-Tilt within a slide, plus a fireplace and a dresser for your belongings. Just outside this door is a spiral staircase to the front loft with two 42" x 74" bunk mats above. The kitchen is fully equipped for you to provide the best home cooked meals with a pull-out pantry, range and microwave, plus side-by-side refrigerator. There is also a half bath off of the kitchen for added convenience! An L-shaped sectional sofa with an ottoman provides a cozy space to relax, and there is an entertainment center with a fireplace for a relaxing evenings indoors. A full rear bath features a spacious walk-in shower, a linen closet plus washer and dryer prep for the option to make laundry day easier. And the second loft with stairs is above the bath for even more sleeping space!
With any Wildwood Grand Lodge destination trailer by Forest River, you can enjoy extended stays wherever you go! There is 4K awning blade lighting outside, along with slide out awning toppers, plus a heated and enclosed Accessibelly for added protection. Inside, you'll love the stylish backsplash update, elegant curtain rods and curtains, TFL black walnut entertainment shelves, and stainless steel kitchen appliances. A Serta mattress in the bedroom(s) will provide comfort to each journey, and there is a tankless water heater for hot water when you need it.
Have a question about this floorplan?Contact UsSpecifications
Sleeps 7 Slides 2 Length 45 ft 2 in Ext Width 8 ft 6 in Ext Height 13 ft 3 in Hitch Weight 1645 lbs Dry Weight 13874 lbs Cargo Capacity 2326 lbs Fresh Water Capacity 40 gals Grey Water Capacity 80 gals Black Water Capacity 80 gals Available Beds Custom King Versa Tilt Refrigerator Type Side by Side Number of Awnings 1 Water Heater Type Tankless Awning Info 26' with 4K Blade Lighting Axle Count 2 Washer/Dryer Available Yes Shower Type Walk-In Shower Electrical Service 50 amp Similar Destination Trailer Floorplans
We're sorry. We were unable to find any results for this page. Please give us a call for an up to date product list or try our Search and expand your criteria.
RV Roadway is not responsible for any misprints, typos, or errors found in our website pages. Any price listed excludes sales tax, registration tags, and delivery fees. Manufacturer pictures, specifications, and features may be used in place of actual units on our lot. Please contact us @205-663-0046 for availability as our inventory changes rapidly. All calculated payments are an estimate only and do not constitute a commitment that financing or a specific interest rate or term is available.
Estimated monthly payment is based on finance terms located when you click "Estimate Payments" above. Finance incentive included in sale price. See dealer for details. With approved credit. Does not include tax, title, and fees. Price does not include freight and dealer prep.
Manufacturer and/or stock photographs may be used and may not be representative of the particular unit being viewed. Where an image has a stock image indicator, please confirm specific unit details with your dealer representative.

